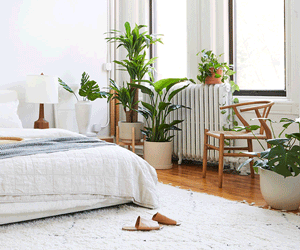Monday, February 10, 2020
TWO MODERN BATHROOM REVEALS - WITH BRASS - MATTE BLACK AND MARBLE
I'm so excited to finally share our Project Meadow Lane that we've been working on the last year. When this client reached out to me again to help with their renovation, I was so excited to jump on board again. Not only because I enjoyed working with them before but we were transforming two of their bathrooms in their midcentury style home for their three kids and I love nothing more then designing a bathroom or two.
This project began as an addition to their home to create another bedroom, a small office and to update 2 bathrooms. The first floor bathroom was going to be used by their teen daughter and guests so we wanted to create something feminine yet timeless and classic that could be used for guests as well.
Our starting point was a fun printed tile in shades of blue and gray that give the space some depth. We chose a scalloped shower tile with a dark gray grout to pull in the shower floor which was a matte black penny tile. During our tile search the client fell in love with this beautiful subway tile which we added on the lower half of the bathroom walls. A custom art piece from Minted completes the space.
We had the vanity custom painted to coordinate with the tile we had selected. We added brass fixtures to compliment the navy mixed with neutral tile selections. We wanted to get the most storage out of this space as we could so we chose a vanity with lots of storage and drawers which are key in a smaller bathroom, a large built in medicine cabinet (the contractor may have been cursing me when trying to install that beast) and recessed shower shelves to hold bath necessities.
A decorative tray was added to hold hand soap and lotion.
Moving upstairs to the second kids bathroom and continuing with the navy color scheme which continues throughout their home. This bathroom is long and narrow and created quite a challenge with kitchen plumbing below that couldn't be moved. We removed a looooong vanity that stretched from one wall to the other and we got creative and created a built in look with the vanity. What wasn't in the original plan was the little ledges that would be flanking the vanity but these made for the perfect spot to store towels.
The client had fallen in love with these School House light fixtures that I had originally sourced for the downstairs bathroom (I have to admit they were a favorite of mine too) but when they had discontinued the style we chose we didn't have another option so we moved them upstairs and I think they fit just perfectly flanking the double vanity mirrors and how fun is that Serena & Lily wallpaper?
Continuing with the homes more modern style we added matte black fixtures, warm wood tones and pops of color in the wall coverings and artwork. The gray slate floor is a great option for this long and narrow bathroom. It's also great for wet feet not slipping when they get out of the shower. The shower walls are a simple white herringbone tile with a dark gray grout. This deep tub is perfect for baths for the kids and adding a half glass shower wall keeps the bathroom from feeling closed in. We added cool towel hooks and toilet paper holders from Rejuvenation to coordinate with the matte black fixtures.
We completed the space with an art piece from Minted. When the client told me that her kids like to surf, I knew the right piece that would be perfect for their bathroom.
These wicker baskets were the perfect addition to hold extra towels.
I hope you love these bathroom as much as we do!
Photography: Carrie Belcher Photography
Subscribe to:
Posts (Atom)
















